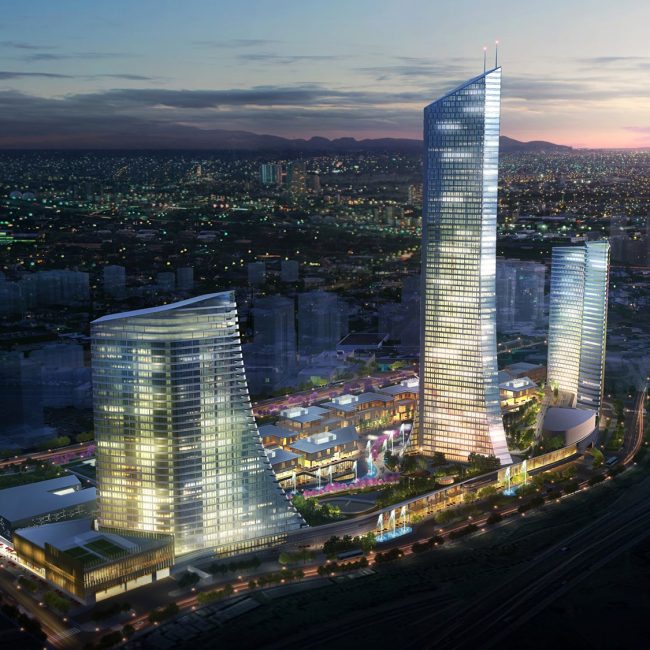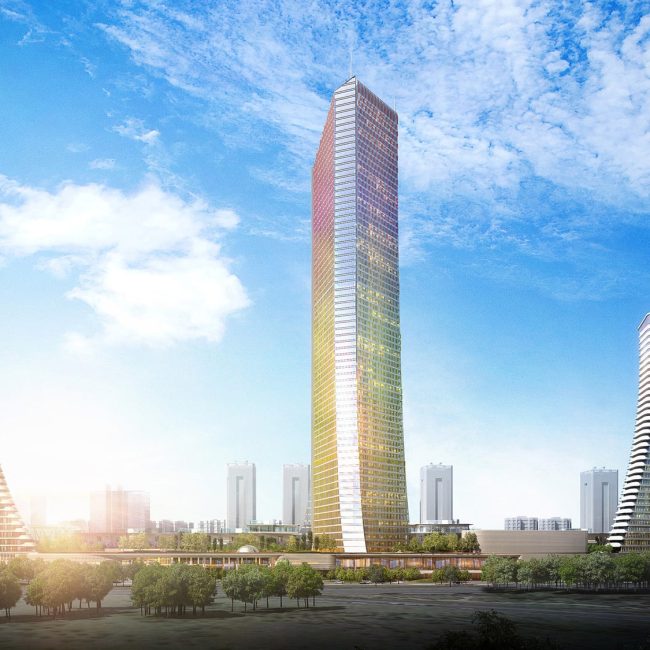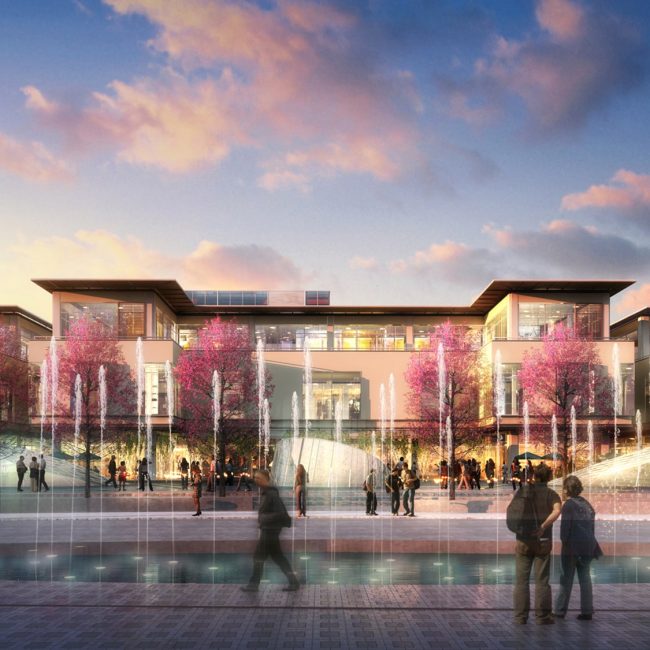Metropol İstanbul / Türkiye
Details of the project.
The Metropol Istanbul is a prestigious mixed-used project located right next to Istanbul Finance Center. The building consists of 3 high-rise towers standing on a podium with retail and office facilities, meeting rooms, dining and car parking. B and C Towers which are 27 and 28 levels function as office and residences on the west and east ends of the project; block A which is rising in the middle has 58 levels and function as a high-end residence.
One of the main features is the 400 m long shopping district right in the middle of the podium of Metropol Istanbul. It is designed as a catwalk, a fashionable street where luxurious brands have a direct access. 160.000 sqm shopping mall and recreation area also have cinema, multi-functional performance hall and social amenities area. Metropol Istanbul is a LEED Green Building Certificate candidate project.






