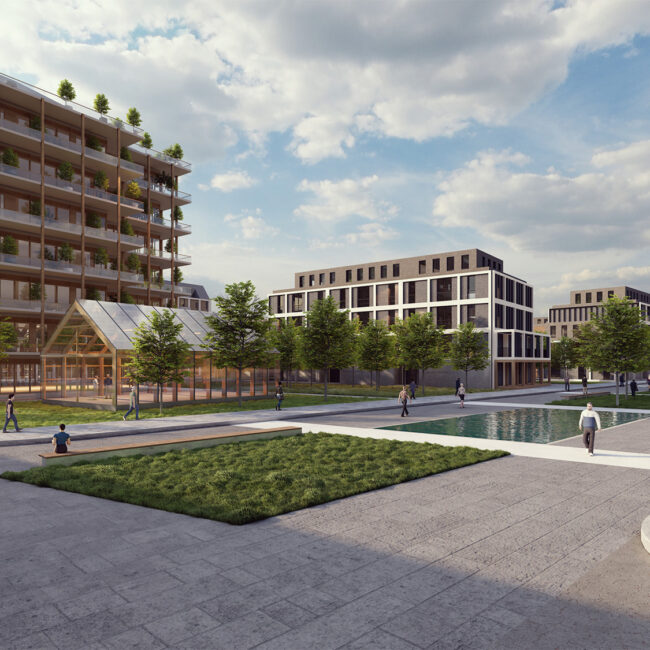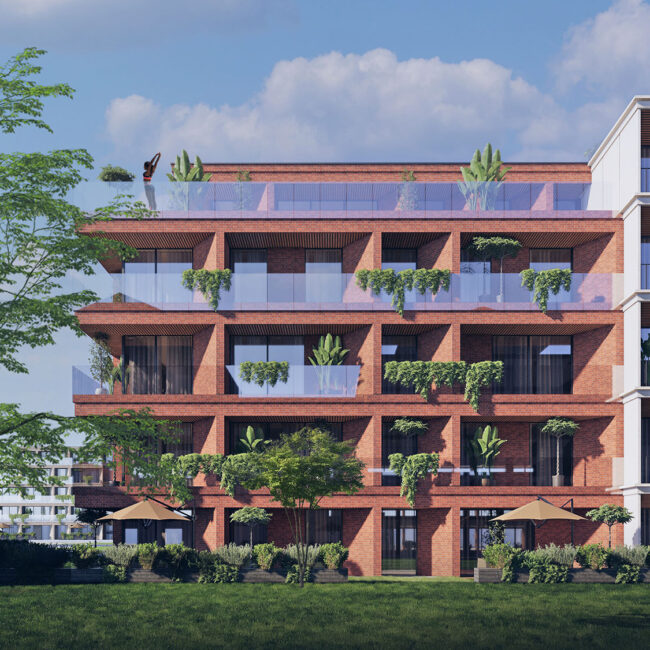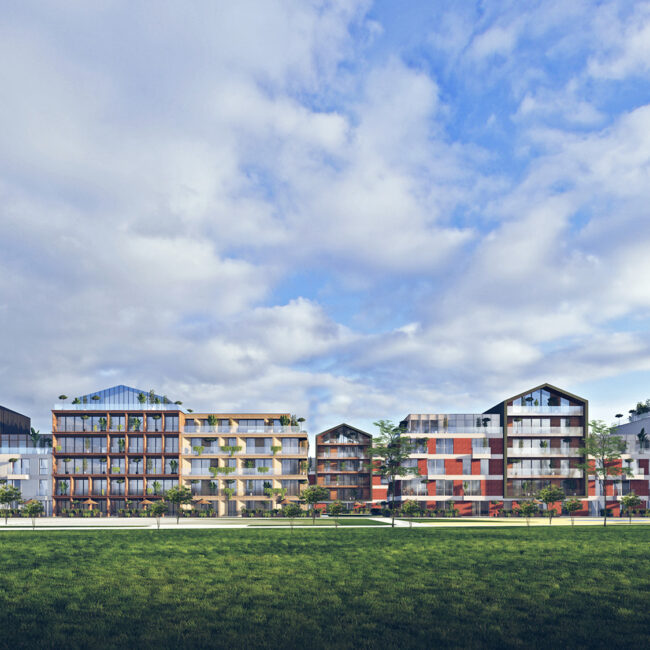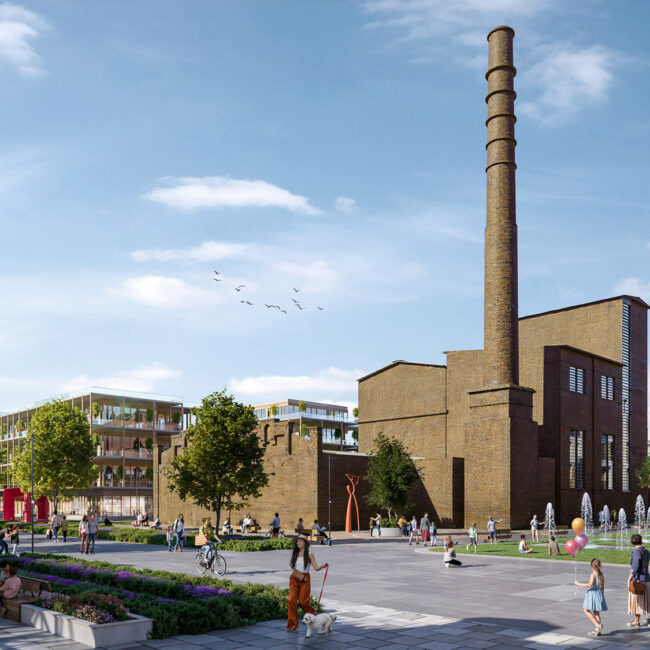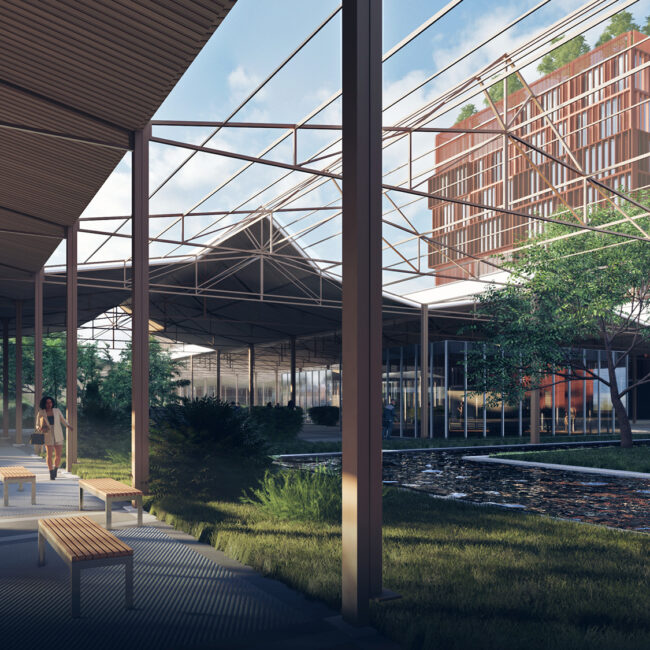Ramsburg / Germany
Details of the project
The sprawling 26-hectare post-industrial RAW site had long been neglected until emerging as Magdeburg’s largest reclamation endeavor. The project, conceived during its design phase, meticulously adhered to user-centered design principles at both urban and architectural scales. Despite its abandonment, the existing area retains a profound significance in the city’s collective memory, embodying its industrial heritage. Therefore, the primary objective of the project is to rejuvenate the area for urban use while conserving its industrial character. Central to this vision is the adaptive reuse of existing structures, forming the cornerstone of the endeavor. Moreover, the project capitalizes on strategic advantages such as its connectivity to the city’s major transportation arteries, including railway and tram lines, as well as the impending establishment of a new train station and the anticipated growth of the population in the area.
Within this framework, the project establishes a clear hierarchy: historical buildings and hangars occupy the central focus, with two primary pedestrian axes intersecting this core, serving as the project’s backbone. Along these axes, a variety of public amenities cater to the community, including market areas, museums, event spaces, sports halls, co-working spaces, service apartments, eateries, and recreational zones.
